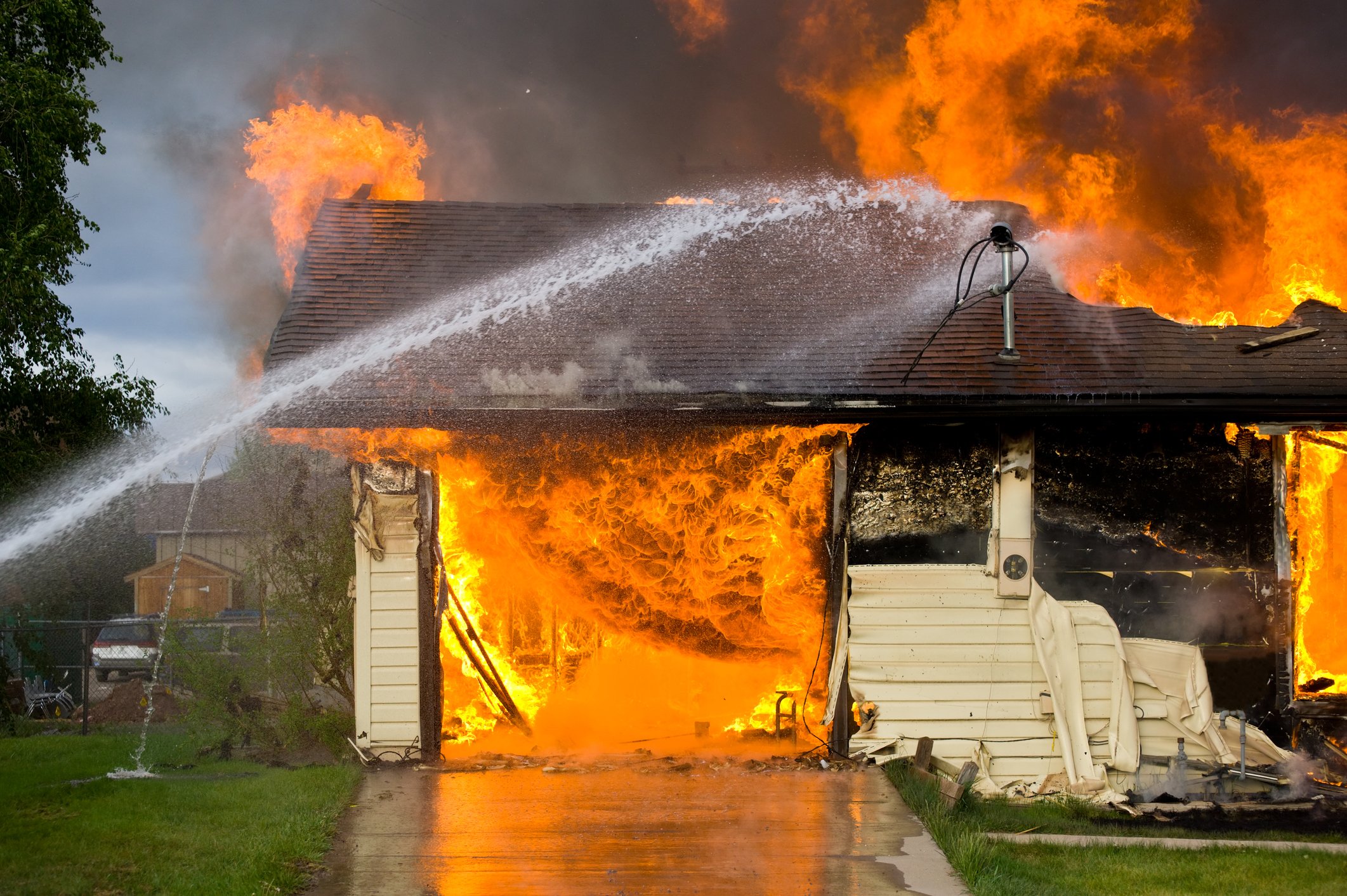
Checking for proper fire protection between the garage and home
Home inspectors check for proper fire protection between garages that abut the living area of the home.
Unlike separations that exist between dwelling units, the separation between the residence and garage is not a fire resistance-rated assembly.
Numerous potential hazards exist within garages because occupants of dwelling units tend to store a variety of hazardous materials there. Along with this and the potential for CO buildup within the garage, code requires that the garage be separated from the dwelling unit and attic.
Home inspectors should be checking for proper fire protection between garages that abut the living area of the home. Home inspectors are not required to cut a hole in the gypsum board to measure the thickness, so it is a visual inspection.
Randy West, owner of Professional Building Consultants of Prescott, Ariz., said a common problem he sees when inspecting garages relates to the attic access covering. A homeowner will replace a damaged fire-resistant attic cover “with a piece of half-inch drywall or a piece of quarter-inch plywood or something,” he said. “At least once a month I see an attic cover that’s been replaced without a fire-resistant material.”
Pull-down ladders also are common trouble spots because many do not provide a fire- or gas-resistant barrier. “The comment I put in my reports is you can buy accesses that are made for this,” West said, “but the more common improvement I see is to pull it out and replace it with five-eighths-inch fire-rated drywall.”
Another area of concern can be related to the installation of a furnace vent into the garage, which often is done to provide heat near a workbench, but that allows gases to flow directly back into the house.
West writes about home inspection topics in an informative and entertaining blog on his company website, inspectprescott.com. He wrote about one of the more common problems he sees related to garages in a January 2016 post: “You have fire-resistant walls and a fire-resistant door with self-closers and weather stripping. And then you install a German shepherd-sized pet door through the door or wall directly into the home.”
What home inspectors should know
Home inspectors are not doing a code inspection, but a well-educated home inspector will know what the current building practices are and what to look for. The requirements below are from the 2012 International Residential Code.
- Minimum one-half-inch gypsum board or equivalent on garage side of walls and ceilings common to house or shared attic space
- Minimum five-eighths-inch Type X gypsum board or equivalent on ceiling under a habitable room such as a bedroom
- Minimum one-half-inch gypsum board or equivalent on walls, beams, or other structures that support ceilings providing separation between house and garage
- Garage walls that are perpendicular to adjacent dwelling unit wall are okay to be unprotected unless they are supporting floor/ceiling separations.
- No direct openings between the garage and sleeping rooms
- Openings between the garage and residence shall be equipped with solid wood doors not less than 1 3/8-inch thickness, solid or honey-comb-core steel doors not less than 1 3/8-inch thick, or 20-minute fire-rated doors, equipped with a self-closing device.
- Ducts in garage and penetrating common walls shall be minimum 26-guage steel.
- No duct openings in the garage
- Penetrations of common walls shall be sealed with an approved material (e.g., caulk, putty, or sealant). Fire blocking around chimneys and fireplaces must be noncombustible. Sealant around vents, pipes, ducts, and wires at the ceiling and floor level can be constructed from combustible materials. All fire-blocking material must be securely fastened in place.
- Detached garages located less than 3 feet from a dwelling unit on the same lot require one-half-inch gypsum board on interior side of garage walls facing the house
In addition, the 2015 IRC® includes:
- Common walls separating townhouses must now be rated for 2 hours when an automatic fire sprinkler system is not installed.
- Remodeling of an existing basement does not trigger the emergency escape and rescue opening requirements unless a new bedroom is created.
- Ramps that do not serve the required egress door are now permitted to have a slope not greater than 1 unit vertical in 8 units horizontal.
- Carbon monoxide alarms now require connection to the house wiring system with battery backup. A carbon monoxide alarm is required in bedrooms when there is a fuel-fired appliance in the bedroom or adjoining bathroom.
- Revised lumber capacities have changed the span lengths for floor joists, ceiling joists and rafters in the prescriptive tables of the IRC.
Sources: “Code Check Complete” and AHIT.





